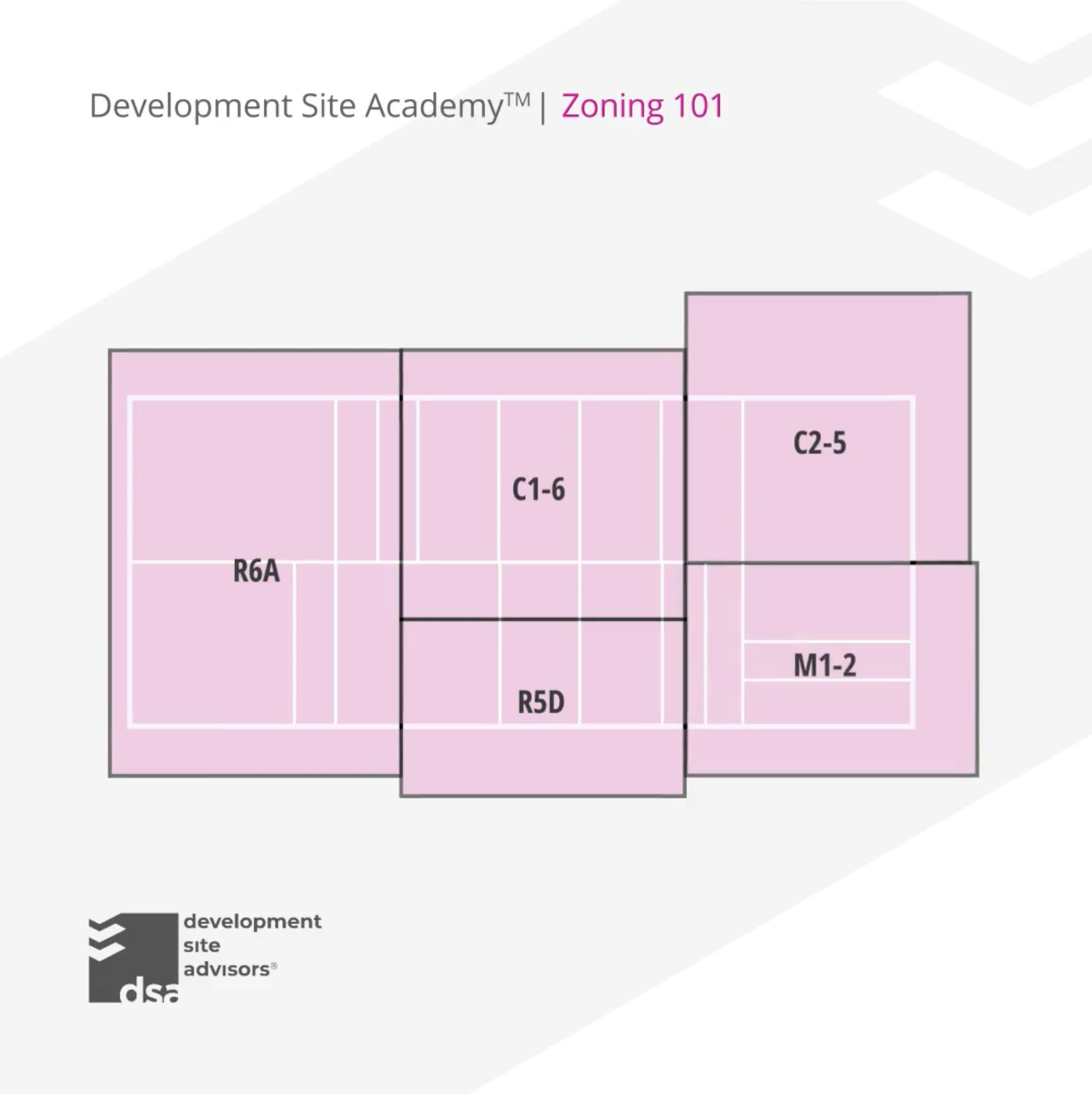Zoning Analysis
Development Site Advisors®
As of Right Developments and Discretionary Actions
As of Right:
"As of Right" development signifies the entitlement, according to local regulations, to construct a development without requiring special permissions or discretionary actions from City Planning Commission (CPC) or Boards of Standards and Appeals (BSA). Although approval from the Department of Buildings is necessary, the development project has the right to proceed as long as the project adheres to all applicable zoning regulations. Building fillings by architect must have all the required construction drawings and zoning analysis with the proof it is compliant with the city’s zoning codes. DOB is expected to grant approvals and permits upon the completion of the application and submission of requisite documents.
Discretionary Action:
A Discretionary Action in property development pertains to a proposed project that doesn't meet the criteria for an As of Right development which will involve CPC and BSA subject to ULURP review. This may necessitate applications for a Special Permit, Zoning Variance, or Rezoning, subject to discretionary evaluation and potential denial. The special approval may modify bulk, use, parking requirements that is currently non-compliant to the current zoning.
Significance of a Zoning Analysis
Understanding why a Zoning Analysis is crucial for successful real estate development. A zoning analysis serves to ascertain the possibilities for a given property within the framework of applicable zoning codes. Instances where a zoning analysis proves crucial include but not limited to:
1. Assessing a Property: Our firm often produces a zoning analysis when evaluating a property for potential development, typically when someone is contemplating the purchase or sale of a plot of land.
2. New Buildings: A zoning analysis is imperative when proposing a new building, often considered the initial step in the pre-development phase.
3. Building Enlargements: Proposed vertical or horizontal enlargements or additions to a building necessitate compliance with zoning regulations (E.g: the new bulk still within the zoning envelope).
4. Change of Use: Altering the use of an existing building (E.g; non-residential to residential use) require a zoning analysis, given that zoning regulates use, and bulk regulations can fluctuate based on the designated use.
"In New York City real estate, knowing your zoning is as crucial as knowing your property. At Development Site Advisors®, we specialize in turning zoning knowledge into real development opportunities.”
Lev Kimyagarov-Managing Principal, Co-Founder at Development Site Advisors®
Components of a Zoning Analysis
Zoning can be categorized into three main areas: Use, Bulk and Parking. A thorough zoning analysis involves:
1. Building Use Analysis: The first focus in a Zoning Analysis is the use, determining whether a desired use is permitted in the desired location.
2. Building Bulk Analysis: Bulk considerations determine the shape and size of the building, encompassing regulations on various elements like allowable floor area, building height, setbacks, yards, lot coverage, density, open space requirements, and more.
3. Accessory Off-Street Parking Analysis: Parking regulations are adopted to provide needed off-street parking due to new developments to reduce traffic and to provide a higher standard of development.
Key Parameters:
· Calculating ZFA: Floor Area Ratio (FAR) or Zoning Floor Area (ZFA) is a mathematical formula that determines the ratio of the total floor area of a building to the total area of the lot on which it stands.
· Lot Coverage: The specification of Lot Coverage determines the percentage of the total lot area that a building can occupy.
· Base Height, Max Building Height, Sky Exposure Plane: Height regulations set key parameters for development that must fit within the zoning envelope.
· Rear, Side, and Front Yard: Regulations governing setbacks and yards play a crucial role in shaping the physical relationship between buildings and their surroundings.
· Parking Requirements: Each zoning district with its respective use has its own parking requirements to address the practical aspects of urban development.
In conclusion, a comprehensive understanding of zoning regulations and a meticulous zoning analysis are indispensable for successful real estate development. The complexities of zoning, encompassing both use and bulk considerations, require careful navigation.
At Development Site Advisors®, we know zoning and we specialize in guiding clients through these intricacies and offer valuable resources, including our proprietary Sitestimate® for a comprehensive property valuation. Reach out to us to unlock the full potential of your property in the dynamic landscape of New York City development.

