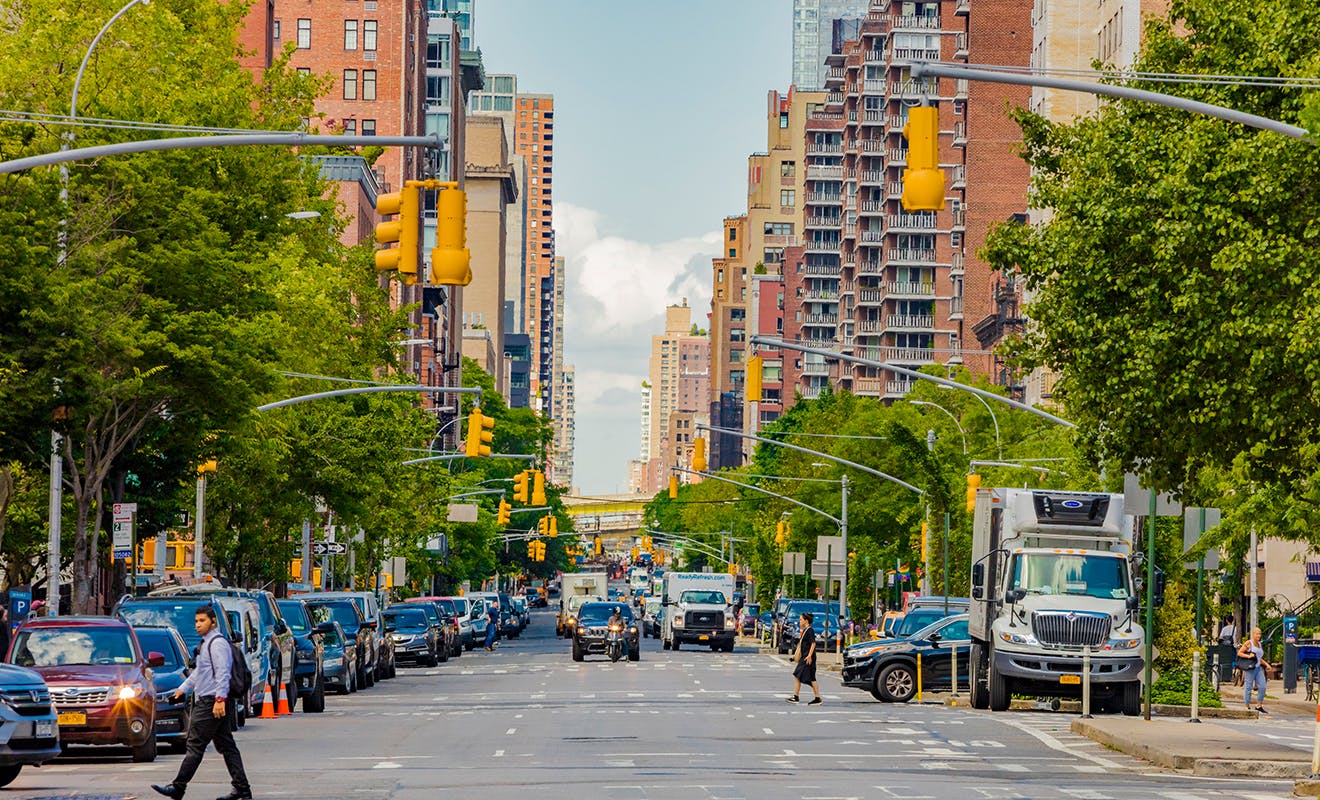The Future of Special West Chelsea District
by development site advisors
The Special West Chelsea District [WCH] was established to create a mixed-use community in the West 20’s between 10th and 11th Avenues, centered around the High Line Park, and embracing the arts and galleries that had already begun to proliferate in the area. The Northern limit at West 30th Street borders directly with the Hudson Yards Special District [HY], with which it starkly contrasts, and extends South to 17th Street, then follows the High Line to the East side of 10th Avenue, ending at 15th Street.
West Chelsea’s street pattern is a product of The Commissioner’s Plan of 1811 which established the Manhattan street grid beyond the historic streets of the lower end of the island. Originally a prosperous residential district of brownstone single family homes, freight rail came through between 10th and 11th Avenues later in the 19th Century, transitioning the area to industrial uses. West of the rail to the Hudson River became the home of petroleum product concerns, and the prosperous residents fled to newer neighborhoods uptown. By the 1930’s the grade level rail was creating hazardous conditions on the streets as motor vehicles proliferated, so it was elevated, resulting in the structure that eventually became the High Line park we know today. In recent decades, the area was dominated by light manufacturing, alternative music venues, and automotive repair facilities. 10th Avenue from the Teens to the 30s became known as Gasoline Alley because of the proliferation of auto repair, tire, and gasoline retailers.
The Special West Chelsea District became effective in 2005, with work beginning on the High Line in 2006. The High Line was opened in 2009, and immediately became a hit with the public. The High Line, along with the zoning code changes in the WCH prompted a remarkable wave of residential development that continues to the present. Prior to 2005 the WCH was largely M1-5 providing for light manufacturing and other commercial uses with a maximum FAR of 5. WCH changed most of the district to C6-3 with additional mechanisms for creating market rate and condominium residential units as well as affordable housing through inclusionary bonuses. The creation of the Highline Transfer Corridor [HLTC] allowed for the owners of properties within 100 feet of the High Line, whose height was restricted as to maintain views, air, and light, to transfer unused and unusable air rights to properties outside the corridor. Most of these air rights were transferred West, toward 11th Avenue, creating the higher, bulkier residential structures we see today. C6-2 areas could add 1 FAR to the base of 5 via the HLTC, for a total of 6. C6-3 zoned areas can achieve 7.5 FAR over a base of 5 through a combination of HLTC air rights and inclusionary housing bonuses. The C6-4 zone at 28th to 30th Street with base FAR of 6.5, could reach 9.15 FAR though HLTC transfers, and 12 FAR by adding inclusionary housing. If abutting the High Line, 2nd floor setbacks are required to maintain air and light for the park.
The price of these transferrable air rights, which could transfer block to block along the highline, rather than just within a block, were bought and sold at prices fixed by the city. The most recent prices were $800 per buildable square foot of air rights. Well above most other parts of the city. In recent years development sites in the district have traded as high as $1,100 per buildable square foot of in place FAR.
Most of the new residential buildings were designed by noteworthy architects and executed by experienced developers. Condominium sellouts have achieved prices of $2,000 to $3,000 per square foot. While volume is down for 2020, impressive prices are still being achieved. 517 West 29th Street, developed by Forum Absolute Capital Partners, has had recent sales in September and October at a respectable $1,957.00 per square foot. Related’s Zaha Hadid designed 520 West 28th Street just achieved $2,950 per square foot for one of the spectacular penthouses.
Development site sales are still occurring at respectable numbers: 116 10th Avenue traded for $730 per buildable square foot in October of 2020 and was merged with the site on which GDSNY is building a 160,000 square foot boutique office building to be known as 118 10th Avenue.
Art galleries had long been occupying former industrial buildings in WCH. The many new residential developments have retail and ground floor space purpose built for use as art galleries, and most have been absorbed. Remaining older warehouses and walkups that once may have housed galleries and light office uses are now essentially obsolete, and difficult to lease. Their owners need to look at options to sell, JV, or ground lease to developers.
Looking toward the future we can expect completed condominiums to sell at a slower pace than prior to the pandemic, but at continued strong prices as the buyers will tend be extremely well heeled, whether they base in New York, or desire a pied a terre. Further supporting prices is the rather finite supply insured by the WCH zoning. The lively arts oriented community is book ended by the old world charm of Greenwich Village to the South, and the world class dining and shopping available immediately to the North in Hudson Yards. To the West is the Hudson River Park. Future supply will have to come from the relative handful of holdout sites mentioned previously. These will tend to be smaller footprint and smaller scale. HLTC air rights have largely been absorbed by previous projects, so future infill development will have to rely on air rights generated elsewhere in in Community Board 4 through inclusionary housing developments, to reach maximum development potential.

